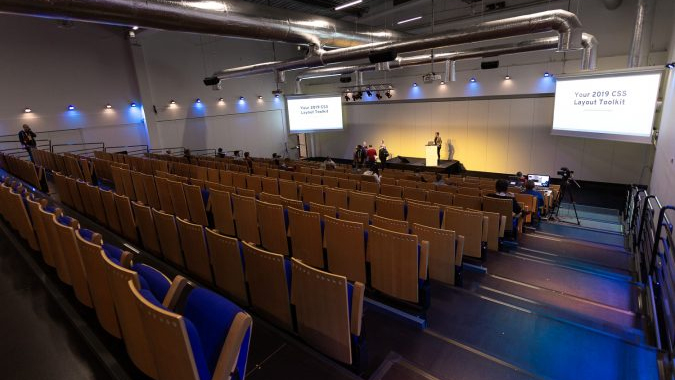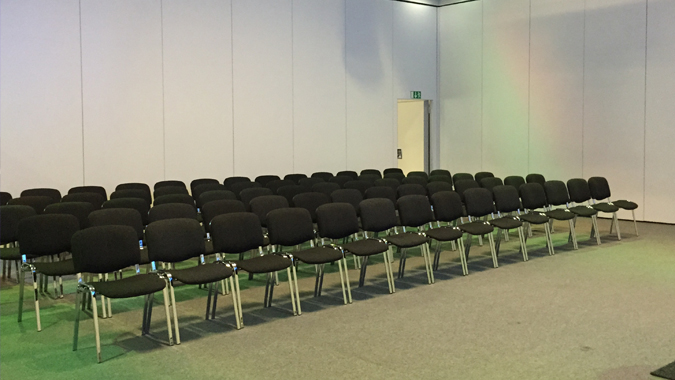CONGRESSES
- up to 3,000 people
Malmömässan’s congress centre is the largest in Skåne and can seat up to 3,000 delegates in a total of 17 meeting rooms. All the rooms have mobile, soundproof walls which makes the space incredibly flexible, as it can be configured to meet the needs of each individual event. If a smaller exhibition space is required all the walls can be opened up, but if a large auditorium and several large side rooms are required then the space can be reconfigured accordingly. The largest hall seats 1,100 people. If you need a larger auditorium you are welcome to use our black box in the trade show hall which can accommodate up to 3,000 people in cinema seating. The large 10,000-square-metre exhibition space next to the congress centre is ideal for meetings with exhibitors, sponsors or for displaying posters. All rooms in the congress centre are equipped with the latest audiovisual and data technology, which is included in the rental.
“Every year since 2012 we have held two of our largest trade shows – Vår Trädgård and Stora Villamässan – at Malmömässan. The premises are modern and offer good logistics. Communication with Malmömässan before, during and after the event runs smoothly and the service is excellent. We and our customers are always just as happy at the end of the event.”
-Linnea Olsson, projektledare Vår Trädgård, Numera Mässor Tweet
“Firstly, Malmö is very easy to get to: a short flight to Copenhagen and an 11-minute train ride takes you directly to the venue. Despite having delegates from 30+ countries, no-one got lost! Malmömässan took great care of the delegates in a very modern and fully functioning venue. All in all, a very successful UFI event and I would be happy to get back to Malmö to organise a conference in the future.”
-Sonia Thomas, Director of Operation for UFI - The Global Association of the Exhibition Industry Tweet
Auditorium
up to 3,000 people
There are two congress halls in our congress centre, halls A and B, which together are ideal for large gatherings of up to 1,100 delegates. Standard equipment is included in the hall rental, comprising headsets, projectors, screens, stage and lighting. Free, high-speed WiFi is provided throughout the building. If you require a larger auditorium with seating we can create this in our black box, which can seat up to 3,000 delegates. You decide on the size and layout of the space and we then drape it with black fabric and install carpet, ambient lighting and any equipment you require.
A
480 m² | 450 people
A accommodates 450 people in staged seating and can be combined with the adjacent hall B to give a total capacity of up to 1,100. The staged seating in the hall is flexible and can be removed if required, allowing the hall to be furnished to suit each event. Standard equipment is included, e.g. microphones, ambient lighting, projector, screen, stage, hearing loop and free WiFi.
- Projector
- Screen
- Sound system
- 1 hand microphone
- 2 headsets
- Stage
- Hearing loop
- WiFi
B
482 m² | 500 people
B accommodates 500 people in cinema seating and can be combined with the adjacent hall A to give a combined capacity of up to 1,100. The hall is flexibly furnished and is configured for each event. Standard equipment is included, e.g. microphones, ambient lighting, projector, screen, stage, hearing loop and free WiFi.
- Projector
- Screen
- Sound system
- 1 hand microphone
- 2 headsets
- Stage
- Hearing loop
- WiFi
C1
122 m² | 100 people
C1 accommodates 100 people in cinema seating and can be combined with the adjacent hall D1 to give a combined capacity of up to 240. The hall is flexibly furnished and is configured for each event. Standard equipment is included, e.g. microphones, ambient lighting, projector, screen, stage, hearing loop and free WiFi.
- Projector
- Screen
- Sound system
- 1 hand microphone
- 2 headsets
- Stage
- Hearing loop
- WiFi
D1
122 m² | 100 people
D1 accommodates 100 people in cinema seating and can be combined with the adjacent hall C1 to give a combined capacity of up to 240. The hall is flexibly furnished and is configured for each event. Standard equipment is included, e.g. microphones, ambient lighting, projector, screen, stage, hearing loop and free WiFi.
- Projector
- Screen
- Sound system
- 1 hand microphone
- 2 headsets
- Stage
- Hearing loop
- WiFi
E1
122 m² | 100 people
E1 accommodates 100 people in cinema seating and can be combined with the adjacent hall C2 to give a combined capacity of up to 240. The hall is flexibly furnished and is configured for each event. Standard equipment is included, e.g. microphones, ambient lighting, projector, screen, stage, hearing loop and free WiFi.
- Projector
- Screen
- Sound system
- 1 hand microphone
- 2 headsets
- Stage
- Hearing loop
- WiFi
C2
115 m² | 100 people
C2 accommodates 100 people in cinema seating. The hall can be combined with the adjacent hall E1 to give a combined capacity of up to 240. Standard equipment includes a projector, screens, stage, furniture, hearing loop and microphones.
- Staged seating
- Projector
- Projector screen
- 1 headset
- 2 hand microphones
- Stage
- WiFi
D2
123 m² | 100 people
D2 accommodates 100 people in cinema seating and can be combined with the adjacent hall E2 to give a combined capacity of up to 240. The hall is flexibly furnished and is configured for each event. Standard equipment is included, e.g. microphones, ambient lighting, projector, screen, stage, hearing loop and free WiFi.
- Projector
- Screen
- Sound system
- 1 hand microphone
- 2 headsets
- Stage
- Hearing loop
- WiFi
E2
122 m² | 100 people
E2 accommodates 100 people in cinema seating and can be combined with the adjacent hall D2 to give a combined capacity of up to 240. The hall is flexibly furnished and is configured for each event. Standard equipment is included, e.g. microphones, ambient lighting, projector, screen, stage, hearing loop and free WiFi.
- Projector
- Screen
- Sound system
- 1 hand microphone
- 2 headsets
- Stage
- Hearing loop
- WiFi











