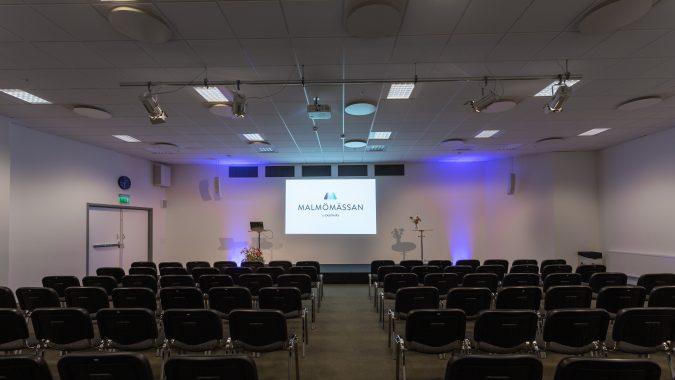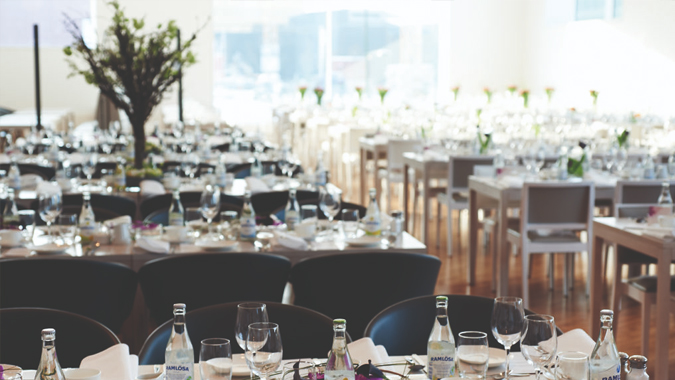CONFERENCE FLOOR
- up to 550 people
The conference room on the second floor can be used in combination with the congress centre or separately. It has five parallel conference rooms for between 10 and 550 people, which makes it suitable for several types of events. Because it has its own entrance, information desk and toilets, private events can be held free from disturbance by others. On the same floor is our superb restaurant Cloud, which seats up to 450 people. All conference rooms are equipped with the latest audiovisual and data technology, which is included in the rental.
“Every year since 2012 we have held two of our largest trade shows – Vår Trädgård and Stora Villamässan – at Malmömässan. The premises are modern and offer good logistics. Communication with Malmömässan before, during and after the event runs smoothly and the service is excellent. We and our customers are always just as happy at the end of the event.”
Linnea Olsson projektledare för Vår Trädgård - Numera Mässor Tweet
“Firstly, Malmö is very easy to get to: a short flight to Copenhagen and an 11-minute train ride takes you directly to the venue. Despite having delegates from 30+ countries, no-one got lost! Malmömässan took great care of the delegates in a very modern and fully functioning venue. All in all, a very successful UFI event and I would be happy to get back to Malmö to organise a conference in the future.”
Sonia Thomas, Director of Operation for UFI - The Global Association of the Exhibition Industry Tweet
K3 + K2
486 m² | 550 people
K3 + K2 accommodate 550 people in cinema seating. The hall is flexibly furnished and is configured for each event. Standard equipment is included, e.g. microphones, ambient lighting, projector, screen, stage, hearing loop and free WiFi.
- Projector
- Screen
- Sound system
- 1 hand microphone, 2 headsets
- Stage
- Hearing loop
- WiFi
K3
304 m² | 320 people
K3 is the largest hall on the conference floor. The hall accommodates 320 people on fixed, staged seating, all equipped with writing tablets. The K3 hall can be combined with the adjacent K2 hall to give a combined capacity of 550 people. Standard equipment is included, e.g. projector, screens, stage, furniture, hearing loop and microphones.
- Staged seating
- Projector
- 2 projector screens
- 1 headset, 2 hand microphones
- Stage
- WiFi
K2
132 m² | 150 people
K2 accommodates 150 people in cinema seating and can be combined with the adjacent K3 hall to give a combined capacity of 550 people. The hall is flexibly furnished and is configured for each event. Standard equipment is included, e.g. microphones, ambient lighting, projector, screen, stage, hearing loop and free WiFi.
- Projector
- Screen
- Sound system
- 1 hand microphone, 2 headsets
- Stage
- Hearing loop
- WiFi
K1
176 m² | 180 people
K1 can accommodate up to 180 people in cinema seating but the furnishings are configured to suit each event. As an organiser you can, for example, choose whether you want to use the room for workshops, team work, lecture seating or as exhibition space. Standard equipment is included, e.g. microphones, ambient lighting, projector, screen, stage, hearing loop and free WiFi.
- Projector
- Screen
- 1 hand microphone, 2 headsets
- Hearing loop
- Stage
- WiFi
Restaurant Cloud
600 m² | 450 people
Next to the conference rooms on the conference floor is our superb restaurant Cloud. The restaurant was designed by White Arkitekter and has a high ceiling and large panoramic windows that give the entire floor a very special atmosphere.
The restaurant can accommodate up to 450 people. A stage can also be set up in this space, allowing the restaurant to cater for everything from small-scale meetings to large banquets.










